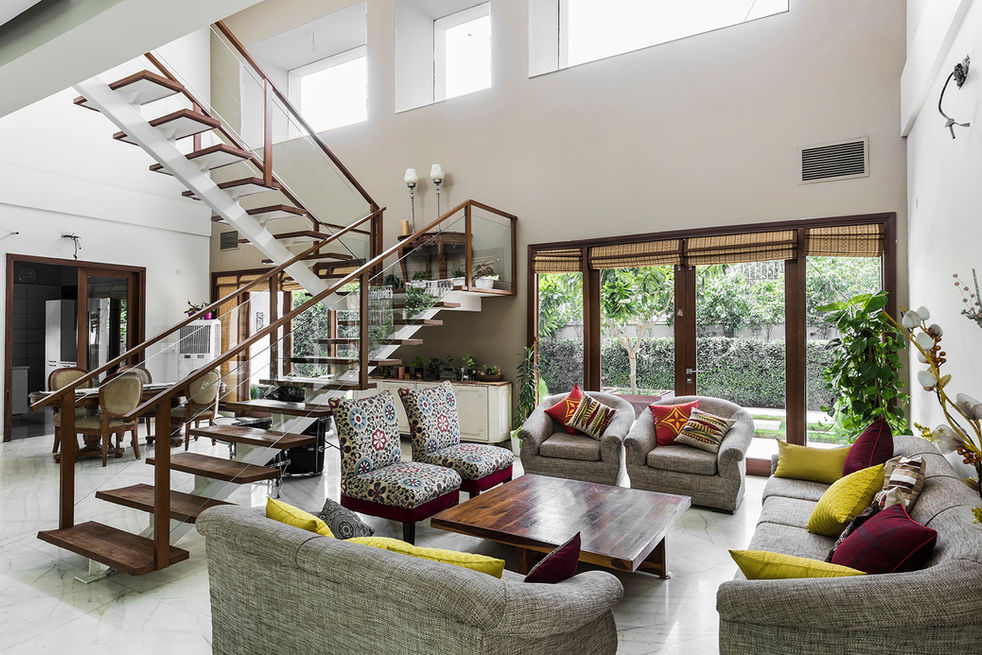
NEEMAANGAN
RESIDENCE
(NEB SARAI · ND · 2017)
(RESIDENTIAL)

How can a residential building respond to existing trees, preserve, enhance biodiversity & be built for the extreme summers, monsoons, winter for the composite climate of New Delhi ?
CREDITS.
DESIGN TEAM.
AMEET SINGH, DB TEAM
LANDSCAPE ARCHITECTURE.
LADYBUG LANDSCAPE DESIGN
3D ILLUSTRATIONS.
DESIGN BUREAU
PHOTOGRAPHER.
The client came to us with the brief that they wanted to build an environmentally conscious green residence on a plot with three existing old trees. The 1090 sqm. polygonal plot was at the southern edge of New Delhi had one giant Neem (Indian Lilac) Tree & Two Pilkhan (White Fig) trees. The brief prompted us to go back to a valuable lesson imparted during architecture school that a good solution for Delhi’s climate is a North Courtyard and a South Courtyard. The north being suitable for the long summers and the south for the short winters. A two story U shaped layout was devised with the public areas in one arm (formal drawing/living area), the semi private areas (dining and family lounge) in the center and the private bedrooms in the other arm.



ABOUT.
SITE AREA.
11730 SQFT (1090 SQM)
BUILT UP AREA.
7230 SQFT (672 SQM)
ROOMS.
6 BHK, LIVING, DINING, DRAWING & BASEMENT STUDIO
HIGHLIGHTS.
NATIVE TREE COURTYARD, INTRICATE INDIAN STONE FLOORING, SOLAR BIOCLIMATIC PASSIVE DESIGN, AIR COOLED PUBLIC SPACES
The U shape was placed nestled around the existing trees in the north summer courtyard and a southern side winter courtyard with a double height volume containing the informal family spaces & the vertical circulation sandwiched in between. The west shorter end was kept for the driveway and the main entrance with another entrance opposite to it on the eastern side, which was planned as a future pedestrian path and a way into the eastern garden.
The house is open to views both in the south and the north, east and closed on the west. One can walk from the south courtyard to north courtyard form within the house and completely open it up during events and preferable climatic conditions natural during the monsoons, autumn and sunny winter days. The sun during winters warms the public areas of the house and one can have food in the dining with the winter sun on the table. The house has the flexibility to adapt to weather conditions and accept and deny the both positive and negative aspects of extreme weather conditions.




















